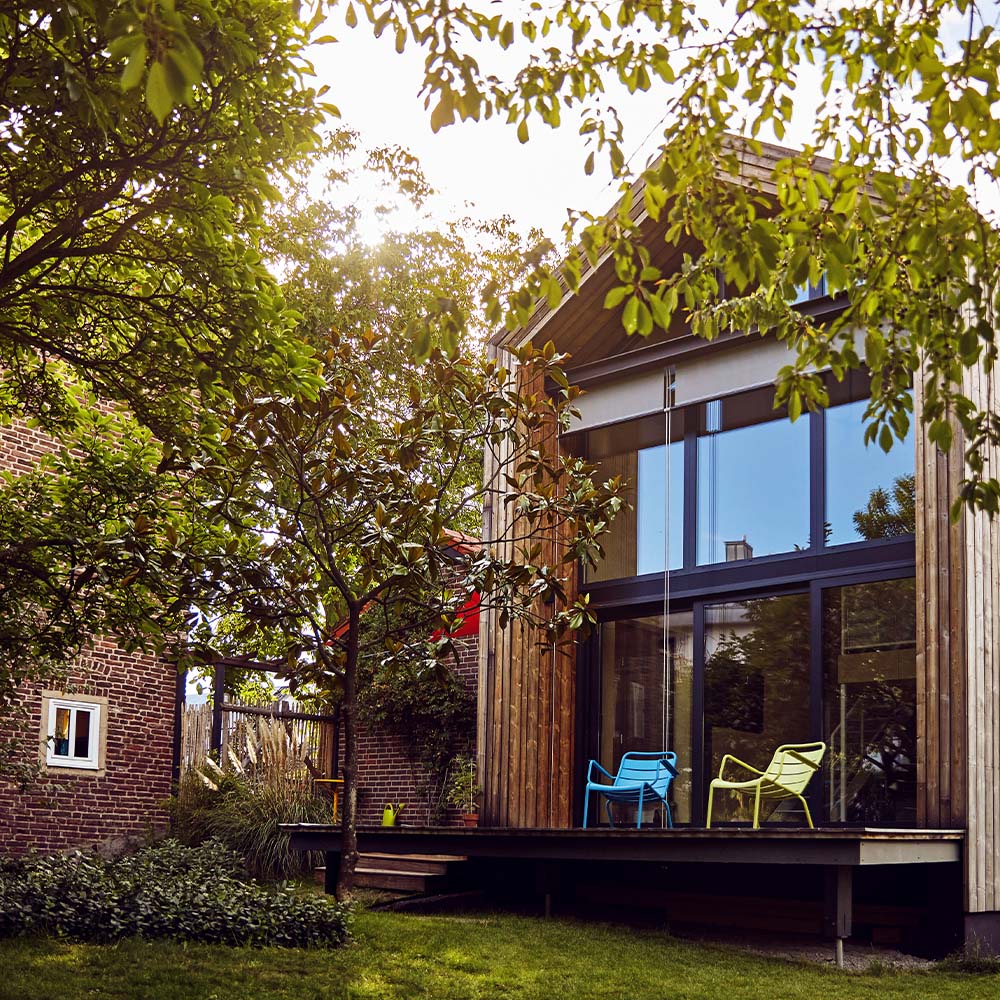Secondary Suite Financing
What is a laneway house or garden suite?
A laneway house or garden suite is a separate, self contained living space that’s part of a larger dwelling. These types of secondary suites are an option that can add value to your home and create an affordable housing solution for multi-generational families.
Unlock your home’s potential. Create opportunity and enhance your community.
Expanded, sustainable living space
Ideal for a home office or a temporary guest house for visitors.
Multi-generational living
Keep family close while maintaining privacy. Perfect for adult children or aging parents.
Supports affordable housing
A more affordable rental option, especially in the single-family market.
Increase property value*
May increase your home’s desirability and property value as a long-term investment.
*Values subject to market conditions
Is building a secondary suite an option for you?
A standalone structure, typically located at the rear of a property, facing an alley or public laneway. This type of structure provides access to the laneway, and utilities could either be independent or shared with the main house.
A smaller, self-contained unit, usually located in a back or side yard, or in a garden area. Access is through the main property, rather than a laneway and utilities are shared with the main house.
An “Accessory Dwelling Unit (ACU)” can be located within the main house, attached to the main house or a separate structure on the property. Access can be separate or shared and utilities are shared with the mainhouse
While eligibility criteria varies by region, you could be eligible to build a secondary suite if you own a detached house, semi-detached house, or townhouse. However, specific zoning requirements and building permits are necessary.
Zoning Regulations
Your property's zoning must allow for secondary suites. Check with your municipality for specific details.
Building Permits
You'll need to obtain the necessary building permits to legally add a secondary suite.
Ontario Building Code Compliance
The secondary suite must meet the standards outlined in the Ontario Building Code.
Size
Secondary suites typically must be smaller than the main dwelling unit (e.g., up to 40-49% of the main unit's floor area).
Step 1
Check zoning
Permits and zoning requirements vary by municipality. To get started, contact your local city or town office to confirm what’s needed for your specific property. This includes building permits, zoning compliance, and any fire or safety regulations.
Step 2
Determine your financial readiness
Check your mortgage balance and home value to find out if you have enough equity to finance the project. Consult with your municipality to see if your property tax will be impacted. Contact your insurance provider to determine any impact to your insurance coverage or premiums.
Step 3
Choose a type of product
Depending on the project, you’ll be looking at a new construction or a renovation. A garage or basement conversion would be a renovation, whereas a garden suite or laneway house would qualify as a new construction. Once you know what you want, you can secure a project team to create the plans.
Step 4
Finalize your financing
Once your permits and plans are in place, talk to your Meridian advisor about securing your financing.
Frequently asked questions
Yes. To qualify for Secondary Suite Financing, including laneway homes, you must own and occupy the property where the suite will be built. The financing is secured against your existing home, and the suite must be located on the same property.
Meridian introduced Secondary Suite Financing to support homeowners looking for flexible, affordable ways to expand their living space. Whether it’s for multi-generational living, future planning, or increasing housing supply, this initiative aligns with our commitment to helping Members stay rooted in their communities and live their best lives.
Permits and zoning requirements vary by municipality. We recommend contacting your local city or town office to confirm what’s needed for your specific property. This includes building permits, zoning compliance, and any fire or safety regulations.
Grant availability varies by region and can change over time. We encourage you to contact your local municipality to learn about current incentives, rebates, or funding programs that may support your secondary suite project.
Yes. Secondary suites must meet local zoning and building code requirements, which often include minimum and maximum size limits. For example, laneway or garden suites typically must be smaller than the main home and meet specific lot and access criteria. Your municipality can provide exact guidelines. Speak to your Meridian advisor for more information.
No. Secondary suites are not separate properties—they are part of the same legal property and share the same Property Identification Number (PIN). If you sell your home, the secondary suite is included in the sale and is likely to enhance the overall value of the property.
The amount you can borrow depends on your available home equity, your Loan-to-Value (LTV) ratio, and your overall financial profile. Speak with a Meridian advisor to assess your borrowing capacity and explore the best lending option for your needs.
Start by reviewing our Secondary Suite Financing Checklist, available through your local branch or by calling our Contact Centre at 1-866-592-2226. It outlines key steps like checking zoning rules, estimating your budget, and gathering documents. From there, our advisors can guide you through the financing process.
Adding a secondary suite may increase your property’s assessed value, which could result in higher property taxes. The exact impact depends on your municipality’s assessment process. We recommend contacting your local property assessment office for more details.
Possibly. We recommend that you speak to your insurance provider in advance. Premiums could increase and in some cases, an insurance company may not offer coverage on secondary suites and laneway homes.
Around here, we find innovative ways to create affordable housing.
Talk to us about laneway house and garden suite financing.
